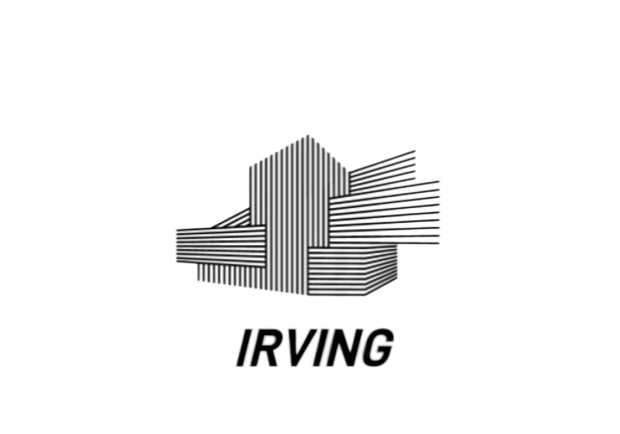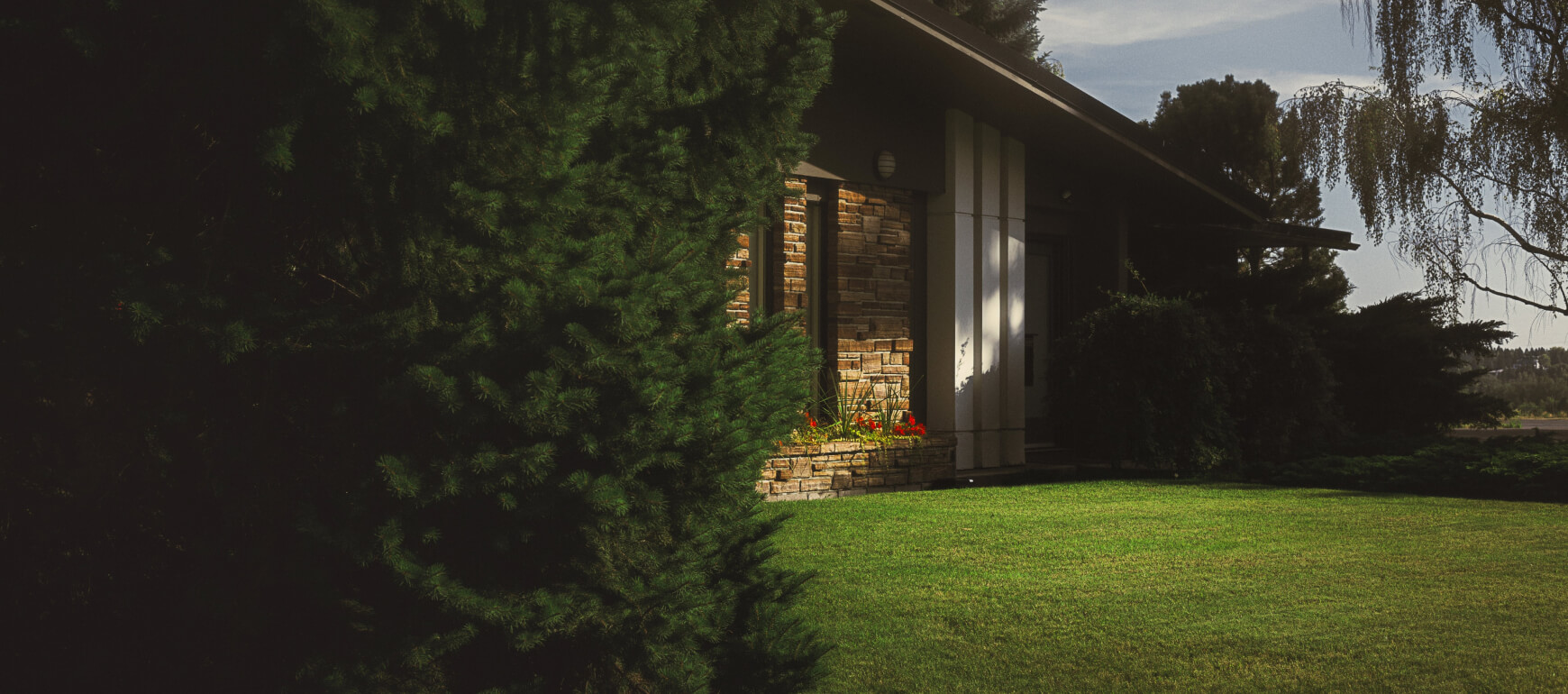1. Hydro-Responsive Site Planning
Advanced terrain intelligence systems:
Bathymetric mapping: 3D lakebed scans inform foundation depth to avoid disturbing sediment layers.
Ephemeral zone analysis: AI predicts 50-year water level fluctuations, elevating structures precisely above flood risks.
Root radar: Ground-penetrating sensors map tree root networks to position piers without damaging old-growth trees.
Tech case: Preserved 92% of shoreline vegetation on Lake Tahoe lot through micro-piling foundation tech.
2. “Invisible” Structural Systems
Vanishing architecture techniques:
Glass-bottom pools: Cantilevered over water with 99% UV-reflective coating to prevent algae growth underneath.
Submersible boat docks: Hydraulic lifts lower docks below ice line during winter freeze.
Chameleon cladding: Electrochromic glass adjusts reflectivity to mimic surrounding tree patterns seasonally.
Material innovation: Developed algae-resistant cedar siding with embedded copper nano-fibers (lasts 3x longer untreated).
3. Microclimate Engineering
Hyper-localized environmental control:
Lakeshore wind tunnels: CFD-optimized breakwalls sculpt breezes for natural cooling (reducing AC needs by 41%).
Fog harvesting walls: Meshed façades capture 15 gallons/day of drinking water from morning mists.
Thermal flywheel effect: Water-to-water heat pumps leverage lake’s thermal mass for geothermal HVAC.
Energy stats: Lake Michigan cottage achieves net-positive energy via floating solar array doubling as fish habitat.
4. Aquatic Ecosystem Integration
Architecture as habitat enhancer:
Underwater viewing galleries: Double-pane glass walls with anti-glare coatings for nocturnal fish observation.
Spawning shelf systems: Submerged foundation crevices designed as native bass breeding grounds.
Biofilm-friendly surfaces: Rough-textured concrete piers encourage mussel colonization for water filtration.
Conservation impact: Restored 1.2-acre wetlands through compensatory design after unavoidable shoreline impact.
5. Flood-Adaptive Luxury
Climate-resilient opulence:
Amphibious architecture: Foundations allow home to float up 8 feet during floods, guided by submerged pilings.
Marine-grade interiors: Elevator-serviced upper floors feature waterproof teak cabinetry and salt-resistant fixtures.
Emergency mode: Automated shutters and buoyant furniture activation via flood sensors.
Insurance edge: FEMA-approved designs reduce premiums by 60% in flood zones.
6. Case Study: The Disappearing Lake House
Challenge: Create a 5,000 sqft retreat on protected Minnesota lake with zero visual impact from shore.
Solutions:
Buried living pods: 70% of structure below grade with green roof blending into forest floor
Retractable observatory: Glass-enclosed tower rises from lakebed for stargazing, submerges by day
Self-cleaning wastewater: On-site bioreactor processes effluent to swim-safe standards
Awards: 2024 AIA COTE Top Ten + LEED Platinum
Why Lakeside Luxury Demands Expertise
Regulatory maze: Our team navigates 23+ agency approvals from DNR permits to coastal commissions.
Value preservation: Waterfront homes with eco-design sell 2.3x faster during market downturns (Waterfront Realty Data).
Legacy assurance: 100-year material warranties on marine-exposed elements.
Your Waterfront Design Toolkit
Interactive map: Assess your shoreline’s ecological sensitivity with our GIS portal
Regulation guide: “Navigating Waterfront Permits” handbook (300+ pages, updated quarterly)
Virtual lake simulator: Test design concepts against storms/floods via VR environment






Add comment