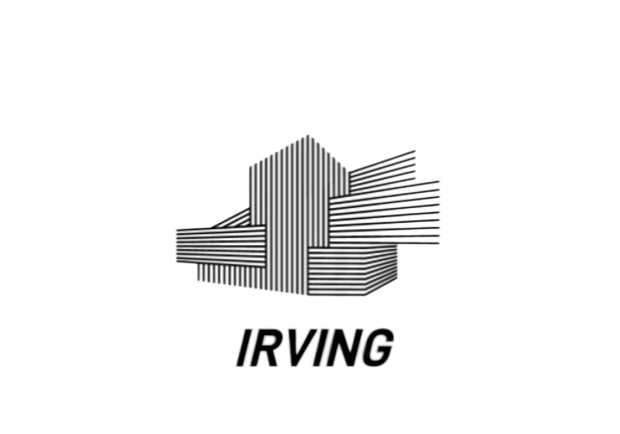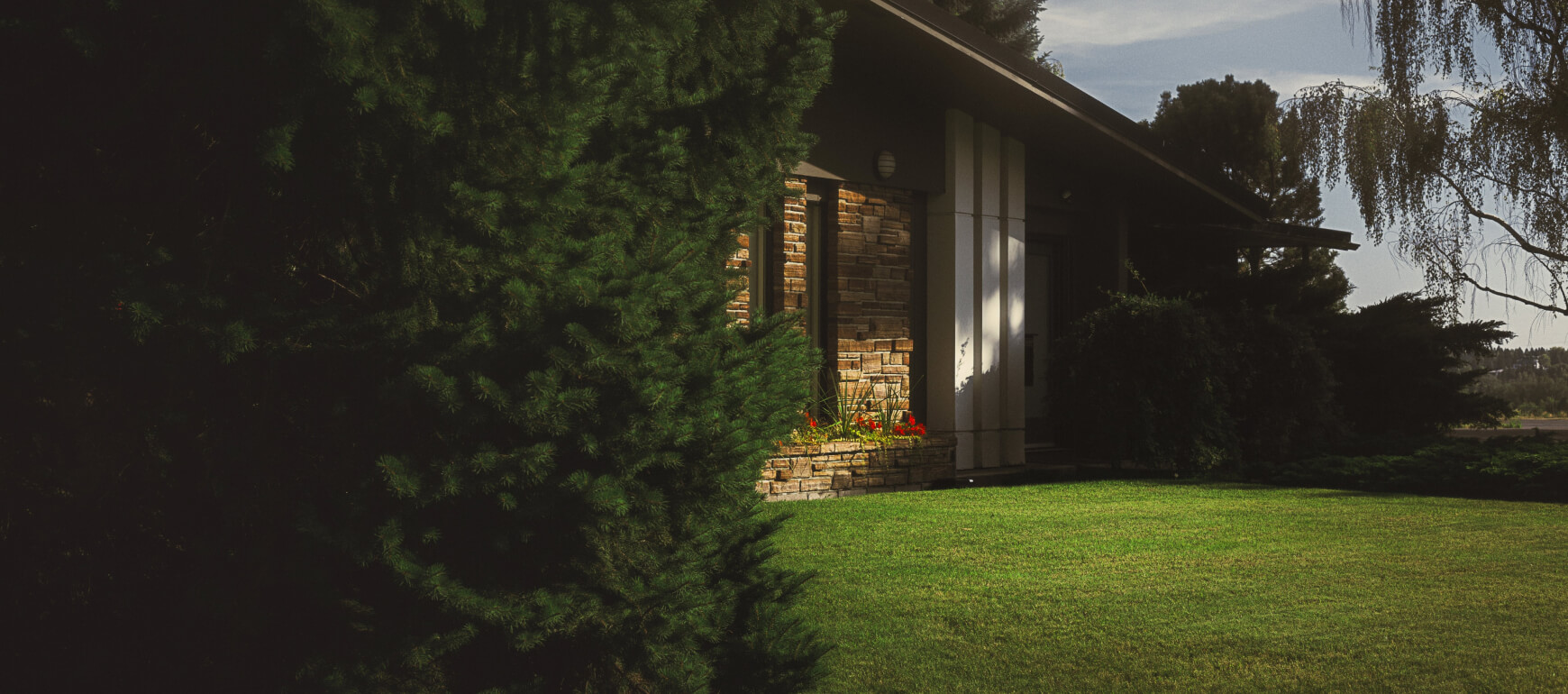1. Virtual Reality: Walking Through Dreams
Our VR design suite offers unprecedented immersion:
Neural navigation: AI-powered walkthroughs adapt to clients’ gaze patterns, auto-highlighting areas of prolonged interest.
Material teleportation: Swap marble floors for terrazzo mid-stride using gesture controls.
Temporal layers: Peel back virtual drywall to inspect hidden MEP systems or future renovation potentials.
Client breakthrough: Retirees “test-lived” in their retirement home VR model for 72 hours, leading to 31 layout changes before groundbreaking.
2. Augmented Reality: Superimposing Possibilities
AR transforms existing spaces into design canvases:
Site-specific overlays: View proposed additions through iPad LiDAR scans at exact 1:1 scale.
Context-aware rendering: Algorithm adjusts material textures based on real-time weather (e.g., shows brick patina under morning fog).
Obstacle detection: Flags design conflicts (e.g., virtual chandelier colliding with real ceiling fan) during walkthroughs.
Tech specs: Our ARKit/ARCore hybrid system achieves 2mm spatial accuracy – surpassing human depth perception.
3. The Collaborative Metaverse
Multi-user virtual design sessions:
Avatars with purpose: Client avatars display biometric feedback (pulse rising in cramped spaces → auto-triggers layout alternatives).
AI design assistants: ChatGPT-powered module suggests ADA-compliant alternatives during VR walkthroughs.
Global real-time markup: Overseas clients draw directly on virtual walls using haptic gloves.
Efficiency gain: 92% reduction in revision cycles compared to traditional PDF markups.
4. Data-Driven Design Validation
Beyond visualization – predictive analytics in XR:
Energy flow holograms: AR heatmaps show winter drafts across virtual window configurations.
Acoustic simulations: Hear refrigerator hum through different wall assemblies before construction.
Sun-path timelapse: 365-day solar exposure visualized in 60-second VR cycles.
Case study: AR glare analysis prevented $47k in post-construction shading fixes for a glass office tower.
5. Democratizing Design Decisions
Empowering non-technical stakeholders:
Instinct metrics: Track where clients linger longest in VR environments → optimize focal points.
A/B testing portals: Clients toggle between 3 kitchen layouts, with AI tracking emotional responses via eye tracking.
Generational bridging: Baby Boomers and Gen Z collaborate via AR/VR hybrids matching their tech comfort levels.
Inclusion stats: 68% increase in spouse participation compared to traditional 2D presentations.
6. From Virtual to Actual: Digital Twin Continuity
Our seamless tech pipeline ensures:
Auto-updating models: VR changes sync instantly with BIM files and contractor schedules.
Construction AR: Workers view holographic rebars through safety goggles during pours.
Post-occupancy IoT integration: Completed home’s sensor data feeds back into original VR model for lifecycle management.
Future-proofing: All VR files archived as NFT-protected digital twins for future renovations.
Why Clients Choose XR Design
Risk reduction: 83% fewer change orders (AIA Tech Report 2023).
Emotional buy-in: VR users report 4.7x higher design satisfaction pre-construction.
Global access: Review beach house designs from Dubai boardrooms via Meta Quest Pro.
Your Immersion Toolkit
Free trial: Experience our VR demo home through web-based 3D (no headset needed).
AR starter guide: “See Your Renovation Through Your Phone” step-by-step PDF.
Tech webinar: “Architecture’s Metaverse Future” with Unity engineers.







Add comment